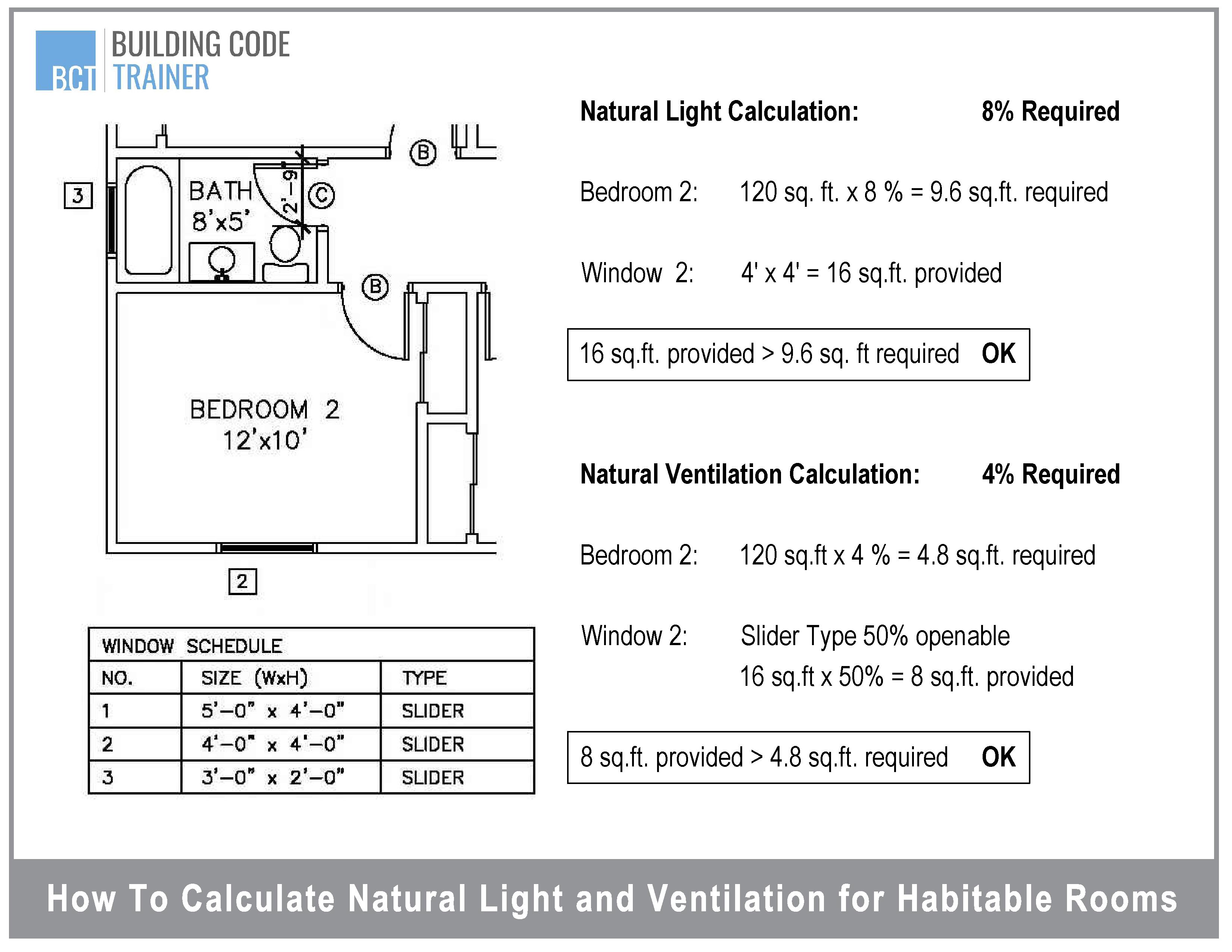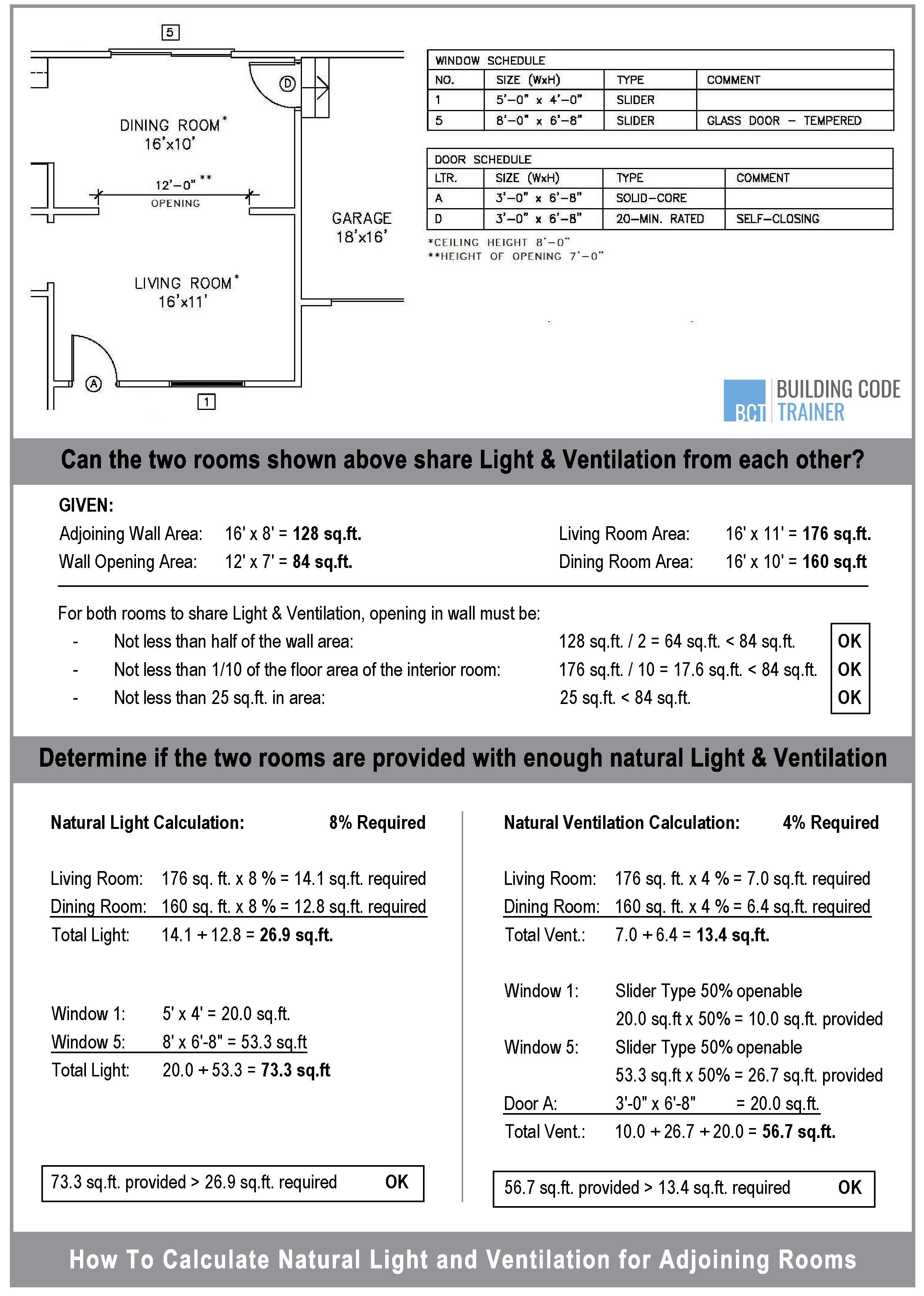How to Calculate Natural Light and Ventilation? | Explained!
Gao Yushan 发布于 阅读:4465
Per the International Residential Code, certain rooms within dwellings must be provided with a minimum amount of lighting and ventilation. Section R303 of the International Residential Code (IRC) outlines the requirements to achieve compliance. Before we get into the numbers and how to calculate the required light and ventilation, it is important to understand which rooms within a dwelling are required to comply and which rooms are not.
Habitable Rooms
As stated in section R303.1, Habitable Rooms are required to provide a minimum amount of aggregate glazing area, such as windows, to satisfy the lighting requirement and a minimum amount of openings to the outside to satisfy the natural ventilation requirement.
What is considered a Habitable Room per the Residential Code?
In order to know what is considered a Habitable room, we must look to the definitions found in Chapter 2 of the International Residential Code (IRC).
The IRC defines a Habitable Space as “A space in a building for living, sleeping, eating or cooking. Bathrooms, toilet rooms, closets, halls, storage or utility spaces and similar areas are not considered habitable spaces.”
Therefore given the above definition, the following rooms are considered Habitable:
- Bedrooms
- Living Rooms
- Dining Rooms
- Kitchens
- Family Rooms/Den
- Similar Areas
These spaces are occupied for the majority of the time. Even though toilet rooms, closets, hallway, and similar areas can also be occupied, these spaces are typically considered accessory to the main use and are used when the habitable spaces are occupied.
Now even though Bathrooms are not considered a Habitable Space by the code, there still are some light and ventilation requirements for Bathrooms which we will discuss later below.
Natural Light Calculation Requirements
The aggregate glazing area for a Habitable Room shall not be less than 8 percent of the floor area of the room.
So basically all of the glazing provided in a room added up shall not be less than 8 percent of the rooms floor area. For example if two windows are provided in a bedroom, the size of both windows added together must not be less than 8 percent of the rooms square footage. Lets run through a quick example to better understand this concept.
Lighting Calculation Example
Lets say a 120 square foot Bedroom is provided with a 4’x4′ sliding window:
120 sq.ft. x 8% = 9.6 sq.ft. of glazing area required.
4 x 4 = 16 sq.ft. of glazing provided.
16 sq.ft. provided > 9.6 sq.ft. required OK
Natural Ventilation Calculation Requirements
Habitable rooms must provide openings that total no less than 4 percent of the floor area of the room being ventilated. The openable area shall be open to the outdoors, not another room. These openings can be provided through windows, skylights, doors, louvers, or other approved methods that open to the outside air.
These openings must be easily accessed or readily controllable by the building user. The code does not require these types of openings to remain open constantly but instead that they remain operable and available to the building user when needed.
Lets run through a quick example to better understand this concept.
Natural Ventilation Calculation Example
Lets use the same example above and say a 120 square foot Bedroom is provided with a 4’x4′ sliding window. For the purpose of this example lets say the sliding window is 50% operable, meaning half the window is fixed and other half operable.
120 sq.ft. x 4% = 4.8 sq.ft. of glazing area required.
4 x 4 = 16 sq.ft. of glazing provided.
16 sq.ft. x 50% = 8 sq.ft. operable opening
8 sq.ft. provided > 4.8 sq.ft. required OK
Here’s a graphic of what the above examples visually looks like:

Generally this is how you calculate the natural light and ventilation for habitable rooms. Section R303.1 does have some exceptions regarding the use of artificial lighting and mechanical ventilation which you can read about HERE.
Light and Vent Calculation for Adjoining Rooms
What happens when you have two room adjoining each other? How do you calculate the required light and ventilation for the two rooms?
Or what if a room does not have enough light and ventilation, can you use the light and ventilation provided by the adjacent room?
The answer to these questions can be found in Section R303.2 of the IRC. When trying to determine the light and ventilation requirements for a room, an adjoining room can be considered as a portion of the room first room when the opening between them complies with this Section of the code.
The opening in the common wall between the two rooms must not be less than half of the area of the wall and shall not be less than 1/10 of the floor area of the interior room but at no point less than 25 square feet in area.
Just to recap the opening in the common wall must be:
- Not less than half of the wall area
- Not less than 1/10 of the floor area of the interior room
- Not less than 25 square feet in area
The opening in the wall must meet these parameters in order for two rooms to be considered as one. The opening must also be unobstructed.
Lets run through a quick example to better understand this concept.
Light and Vent Calculation Example for Adjoining Rooms
Lets say a 176 square foot Living Room and a 160 square foot Dining Room share a common wall with an opening adjoining both rooms. The area of the common wall is 128 square feet and the opening within the wall is 84 square feet. Calculate the required light and ventilation for both rooms and check to see if the opening in the common wall is large enough for one room to borrow light and vent from the other.
First off lets check to see if the opening between the two rooms is large enough to borrow light and vent from one another.
Wall Area: 16 ft. length x 8 ft. height = 128 sq.ft.
Opening Area: 12 ft. length x 7 ft. height = 84 sq.ft.
Let run through the 3 checks as outline in Section R303.2
- Not less than half of the wall area: 128 sq.ft. / 2 = 64 sq.ft. required < 84 sq.ft. provided OK
- Not less than 1/10 of the floor area of the interior room: 176 sq.ft. / 10 = 17.6 sq.ft. required < 84 sq.ft. provided OK
- Not less than 25 square feet in area: 25 sq.ft. required < 84 sq.ft. provided OK
All 3 requirements check out which means the opening in the adjoining wall is large enough for the two rooms to borrow light and ventilation from each other.
Now lets see if there is enough Light and Ventilation provided for both these rooms.
Natural Light
Living Room: 176 sq.ft. x 8% = 14.1 sq.ft. of glazing required.
Dining Room: 160 sq.ft. x 8% = 12.8 sq.ft. of glazing required.
Natural Ventilation
Living Room: 176 sq.ft. x 4% = 7.0 sq.ft. of operable opening required.
Dining Room: 160 sq.ft. x 4% = 6.4 sq.ft. of operable opening required.
Now that we know what is required, see the graphic below visually showing the example above and see how much Light and Ventilation is provided.

Generally this is how you calculate the natural light and ventilation for adjoining habitable rooms that share a common wall with an opening. Section R303.2 does have some exceptions regarding rooms that open into a sunroom which you can read about HERE.
Bathroom Light and Ventilation
Even though bathrooms are not considered a habitable room, the code has a separate light and ventilation requirement for them. Section R303.3 requires bathrooms, water closets and other similar rooms to be provided with an aggregate glazing area via a window that is not less than 3 square feet to have enough natural light coming in and at least one-half of the window area must be openable to have enough natural ventilation coming in.
For example a 2’x1′ window in a bathroom would not comply because it is less than 3 square feet. If a 4’x2′ window is used, it will comply since it has an aggregate glazing area of 8 square feet, however 4 square feet of it must be openable to meet the ventilation requirement of section R303.3.
Generally this is how you calculate the natural light and ventilation for bathrooms. Section R303.3 does have some exceptions regarding the use of artificial lighting and mechanical ventilation which you can read about HERE.
Summary of Light and Ventilation Requirements
Lets quickly recap the Light and Ventilation requirements per the International Residential Code (IRC):
- The aggregate glazing area for a Habitable Room shall not be less than 8 percent of the floor area of the room.
- Habitable rooms must provide openings that total no less than 4 percent of the floor area of the room being ventilated.
- An adjoining room can be considered as a portion of the room first room when the opening between them is:
- Not less than half of the wall area
- Not less than 1/10 of the floor area of the interior room
- Not less than 25 square feet in area
- Bathrooms, water closets and other similar rooms to be provided with an aggregate glazing area via a window that is not less than 3 square feet to have enough natural light coming in and at least one-half of the window area must be openable.